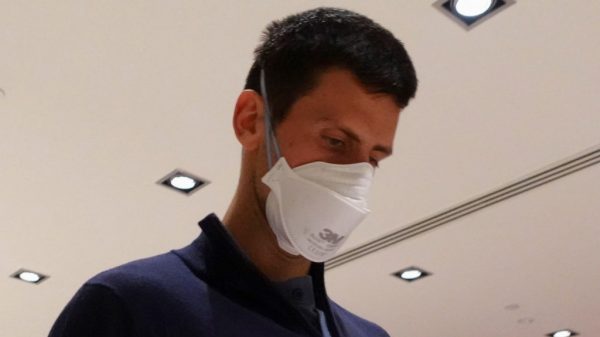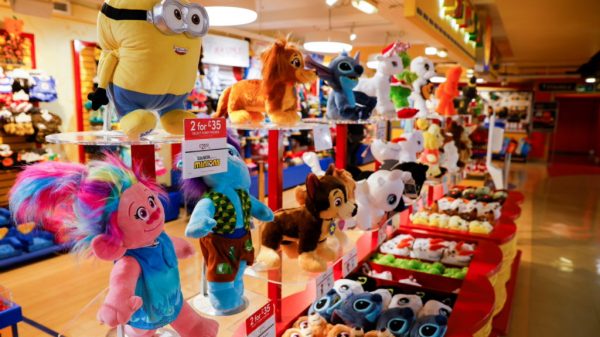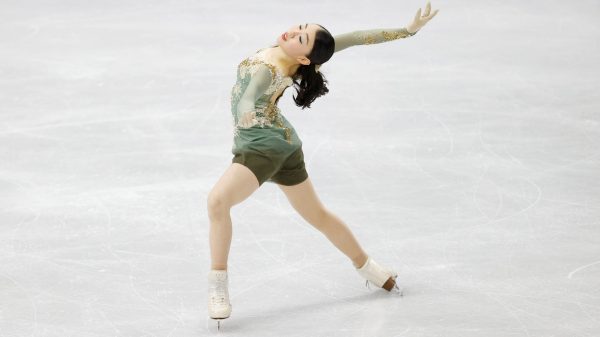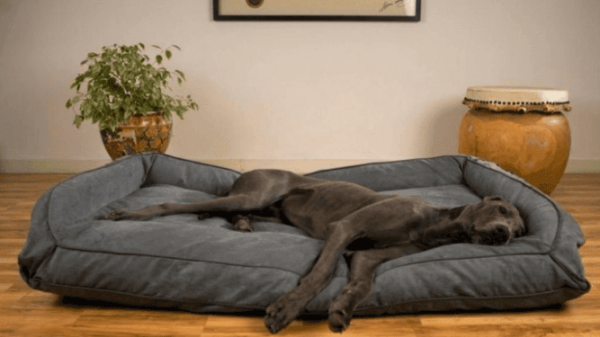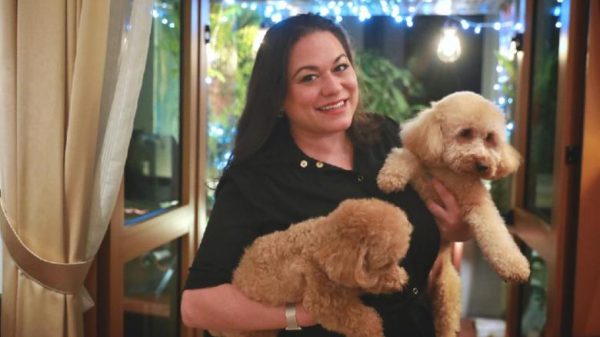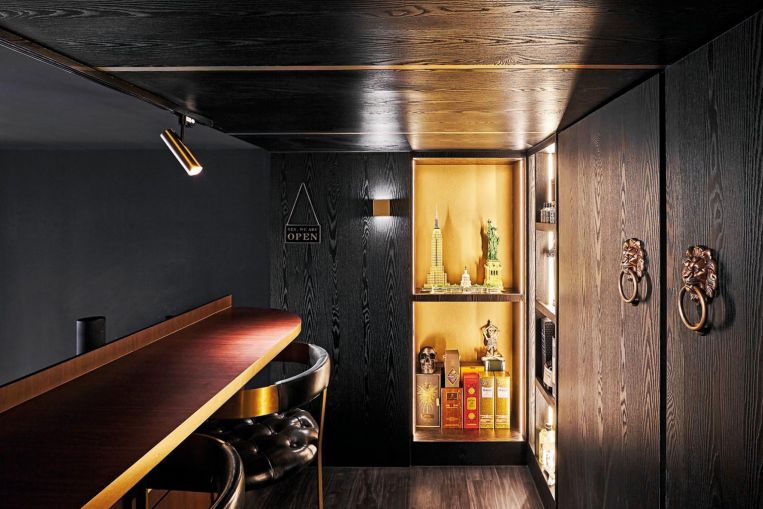SINGAPORE – It is not often that you see a full suit of armour in a home. In a castle, perhaps, but certainly not in a high-rise condominium apartment in Hillview.
Surprisingly, it and other decadent design elements – like a stylised stag head and an antler-shaped chandelier – sit beautifully within the dark, stylish and cosy bachelor pad which Ms Carmen Tang of local firm Wolf Woof designed for Mr Alan Tan, who is 48 and heads a technology team in an oil and gas company.
In September last year (2020), following a three-month renovation which cost $100,000, he and Pistachio, his four-year-old Persian cat, moved in.
The location of this two-bedroom, 807 sq ft apartment was a natural choice for Mr Tan, who has lived in the Hillview area for most of his life and enjoys running in the nearby Bukit Batok Nature Park. Other than requesting a walk-in wardrobe and a bar, he left the rest of the design to Ms Tang.
One of the unit’s advantages was the 5.7m-high ceiling and Ms Tang used the extra vertical space to build a loft bar, which sits at the top of a winding staircase.
Its dark walnut tones and discreet gold accents resemble the palette of the award-winning Manhattan Bar in Regent Hotel. The loft overlooks the living area, where Mr Tan entertains friends and occasionally does his work.
The rest of the apartment features similar gold, leather and walnut accents against black walls. The palette is dark, but the apartment does not feel cramped or stuffy, thanks to the visual emphasis on its height.
Floor-to-ceiling wall decor draws the eye upwards and makes the space feel larger. A stylised brass stag head against a background of walnut laminate in the living area is perhaps the most eye-catching piece – and one of a kind.
“I sourced the stag head and laminate pieces separately to customise it,” Ms Tang says. She did the same for the framed lion’s head in the master bedroom.

One challenge was ensuring the shades of gold were similar. “Gold is tricky because it comes in different tones and we didn’t want anything to be too yellow,” she says.
Her efforts resulted in a cohesive palette throughout the apartment. The full-height television feature wall’s focal point is the Hebrew symbol for “grace”, which also appears as a part of the upstairs bar’s sign and on the custom coasters.
Ms Tang also installed a two-storey walk-in wardrobe, with the upper level accessible via a sliding ladder akin to those found in large libraries. Another wardrobe is in the study, tucked under another flight of stairs – the home has two staircases that lead to a sleeping area. “My friends often bunk over, so I wanted this to also serve as a guest room,” says Mr Tan.

As having a designated dining area was not that important to Mr Tan, he and Ms Tang decided that a peninsula bar, which doubles as a breakfast counter, would work better. The centre of the bar features a hidden extension that can be pulled out to provide extra space when Mr Tan has more dinner guests.
- This article first appeared in the September 2021 issue of Home & Decor, which is published by SPH Magazines.
- Get the November and latest issue of Home & Decor now at all newsstands or download the digital edition of Home & Decor from the App Store, Magzter or Google Play. Also, see more inspiring homes at Home & Decor’s website.




